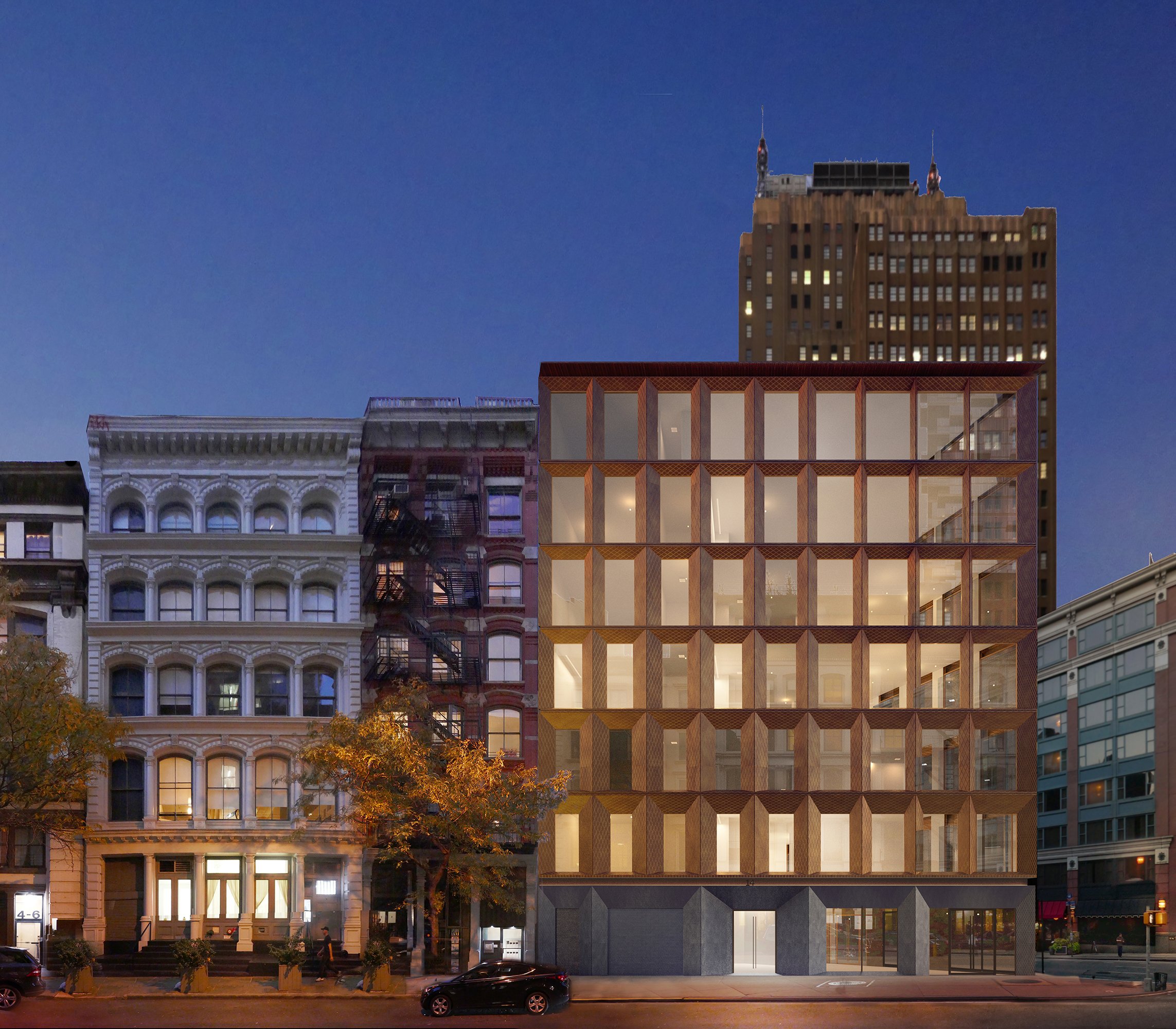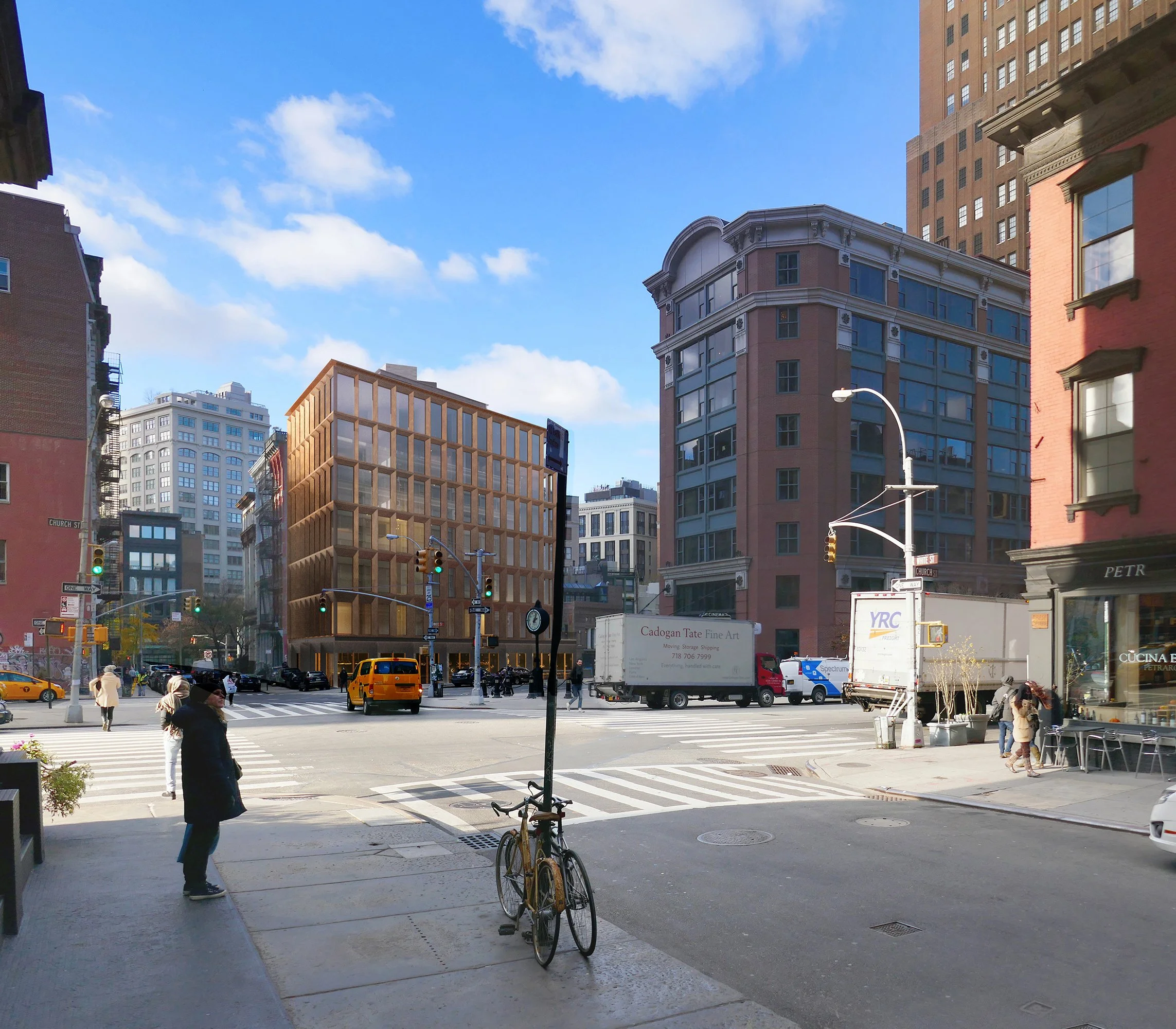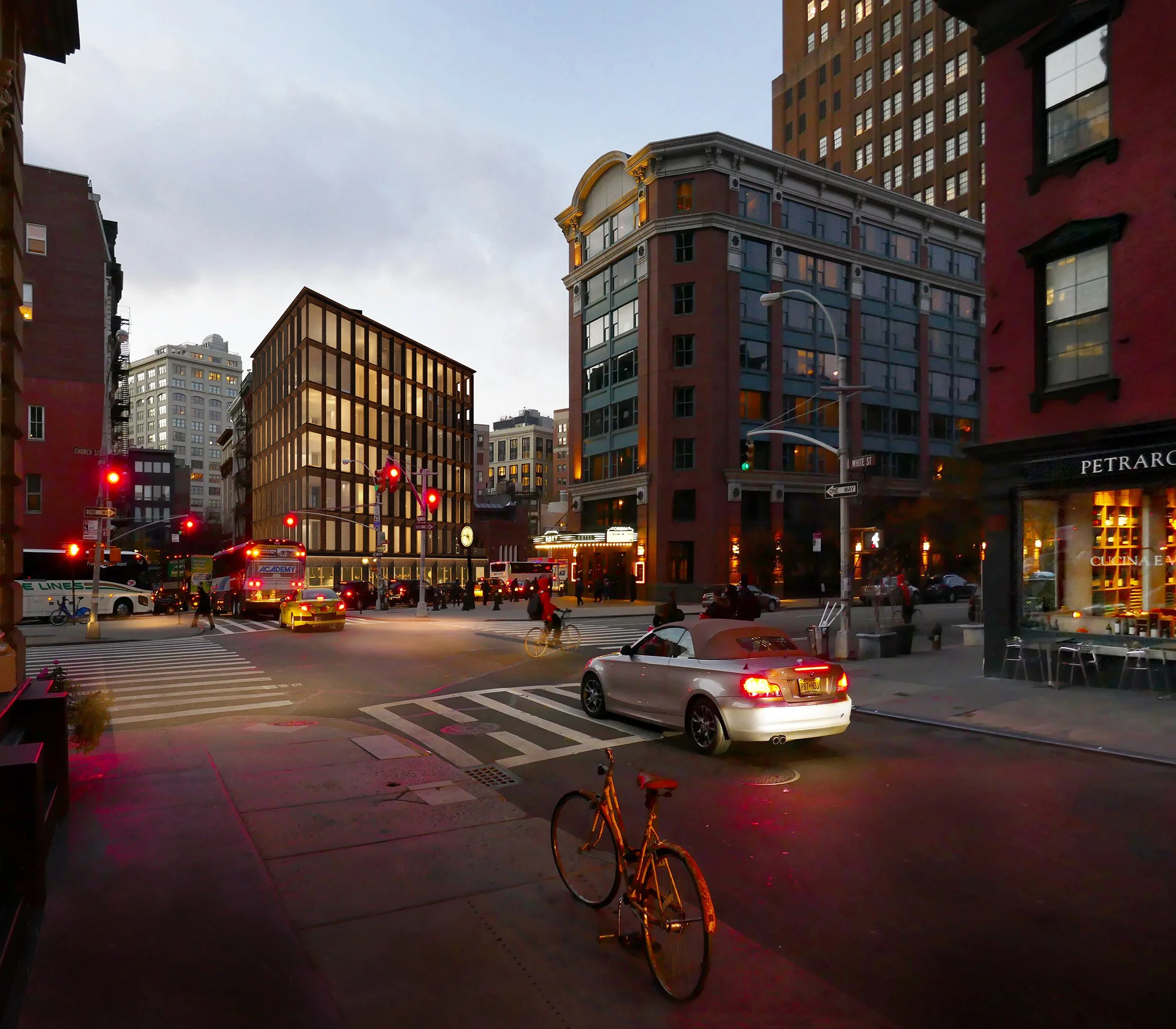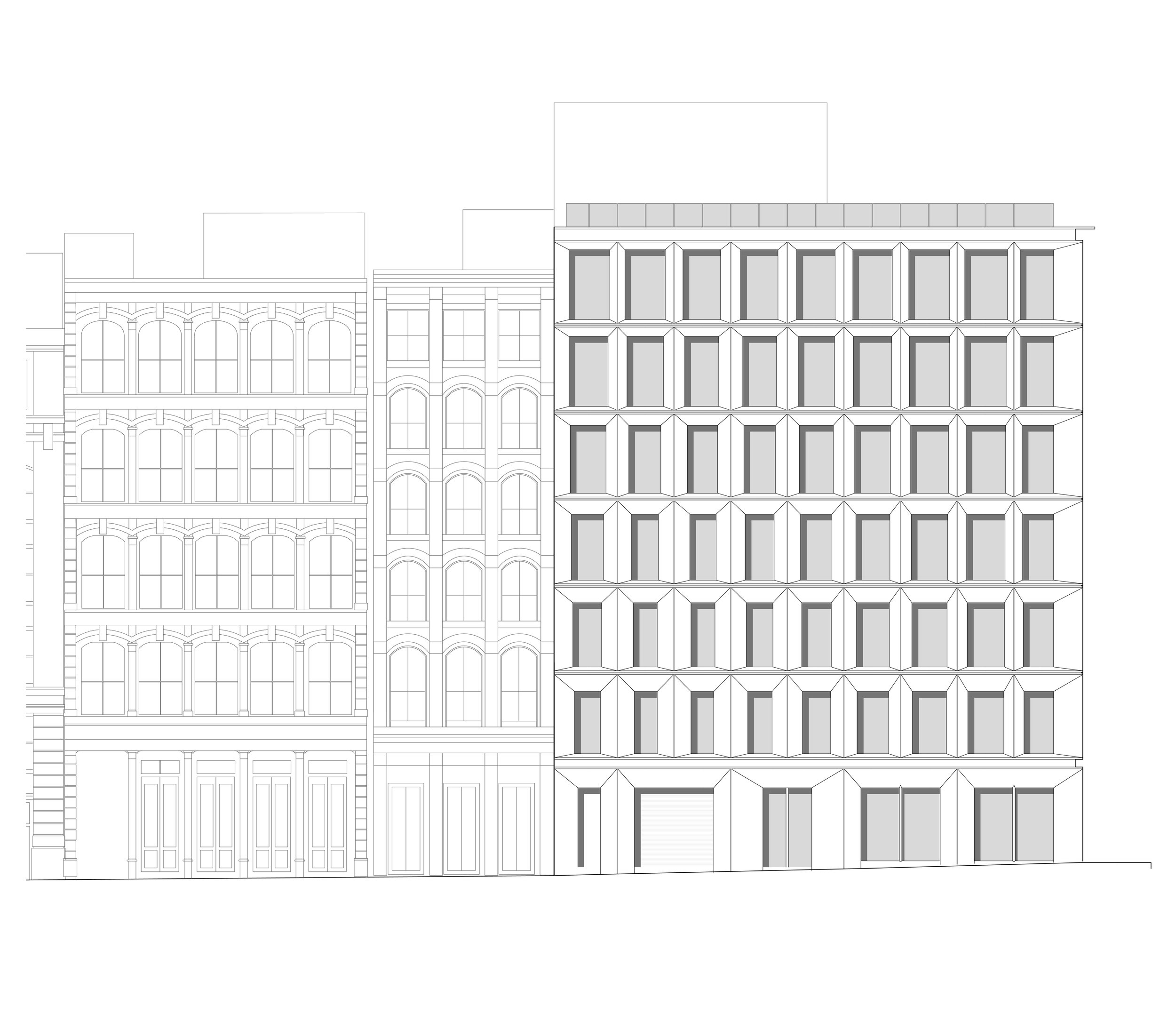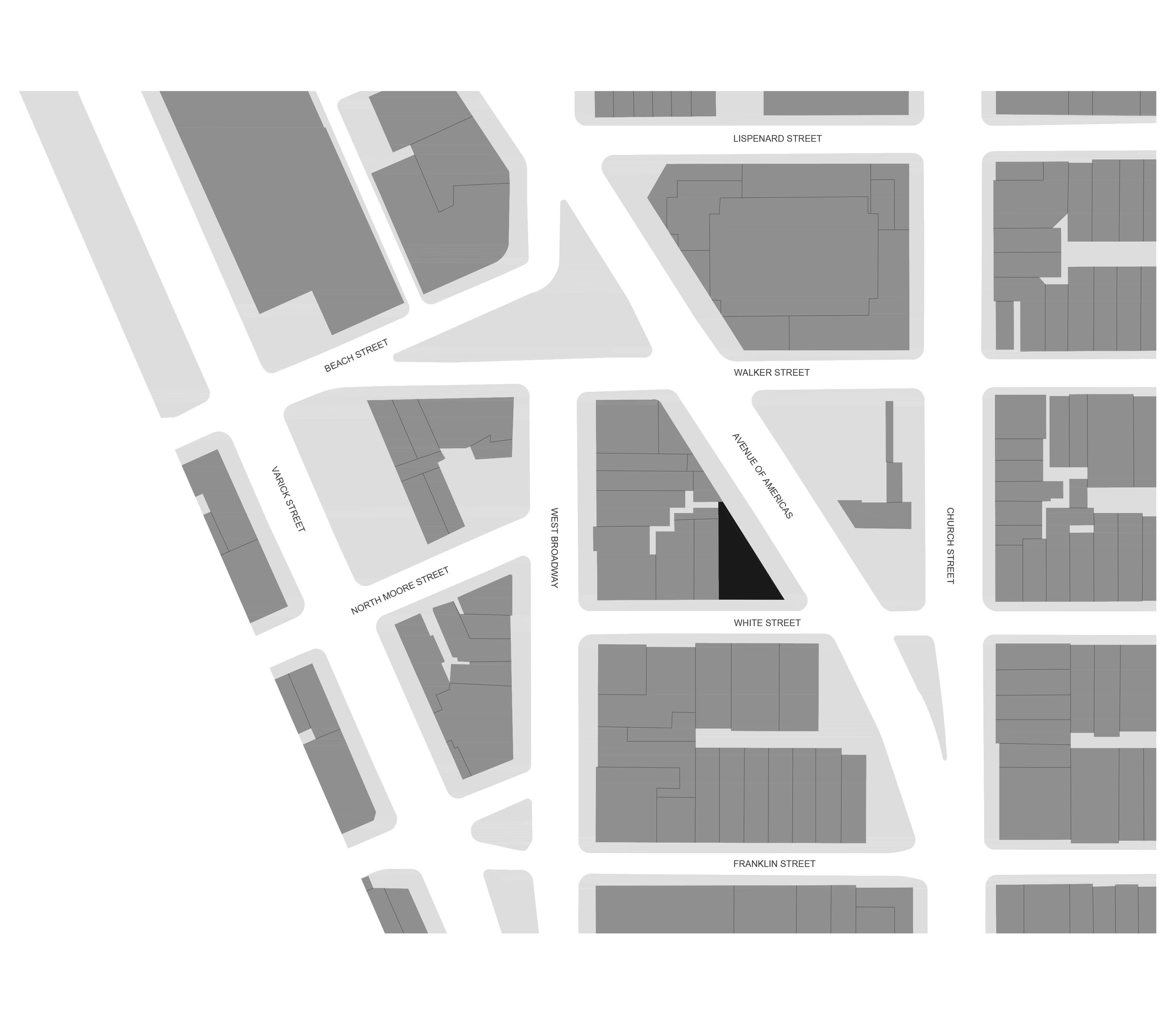14 WHITE STREET
Tribeca, Manhattan, New York
Multi-Unit Residential - 30,000 sq. ft. (under construction)
TEAM:
Developer : NAVA Architecture and Development
NAVA Team: David Ruff, Anabella Acevedo Peña
Exterior Architecture : DXA Studio
Interior Architecture : NAVA Architecture and Development
Structural Engineering : Robert Silman Associates
MEP Engineering : MWB Engineering
Located in the TriBeCa East Historic District, 14 White Street is a 30,000 SF mixed-use building clad in a distinctive patinated etched bronze panel. With exterior architecture by DXA studio with interior architecture by NAVA, it is a synthesis of unique site considerations and district precedents.
A contemporary metal envelope establishes a dialogue with the neighboring cast iron manufacturing buildings. Individual bronze panels are engraved and acid etched using CNC technologies. The panel angles and the resultant etching vary from window to window, capitalizing on the ease of customization in automated digital fabrication and allowing for smaller apertures at private spaces like bedrooms and bathrooms, and larger at public areas like living and dining rooms. Subtle references to qualities of the district are made throughout the design, deriving the proportions, cadence and textures found on many of its neighbors.
14 White Street is an ultra-efficient passive building, with large high-performance windows and a hyper and continuously insulated rain screen envelope beneath its metal clad exterior. 7 units ranging in size from 1,200 SF two-bedrooms up to 4,000 SF 4 bedrooms will occupy the floors above the 3,000 SF retail space at and below grade.

