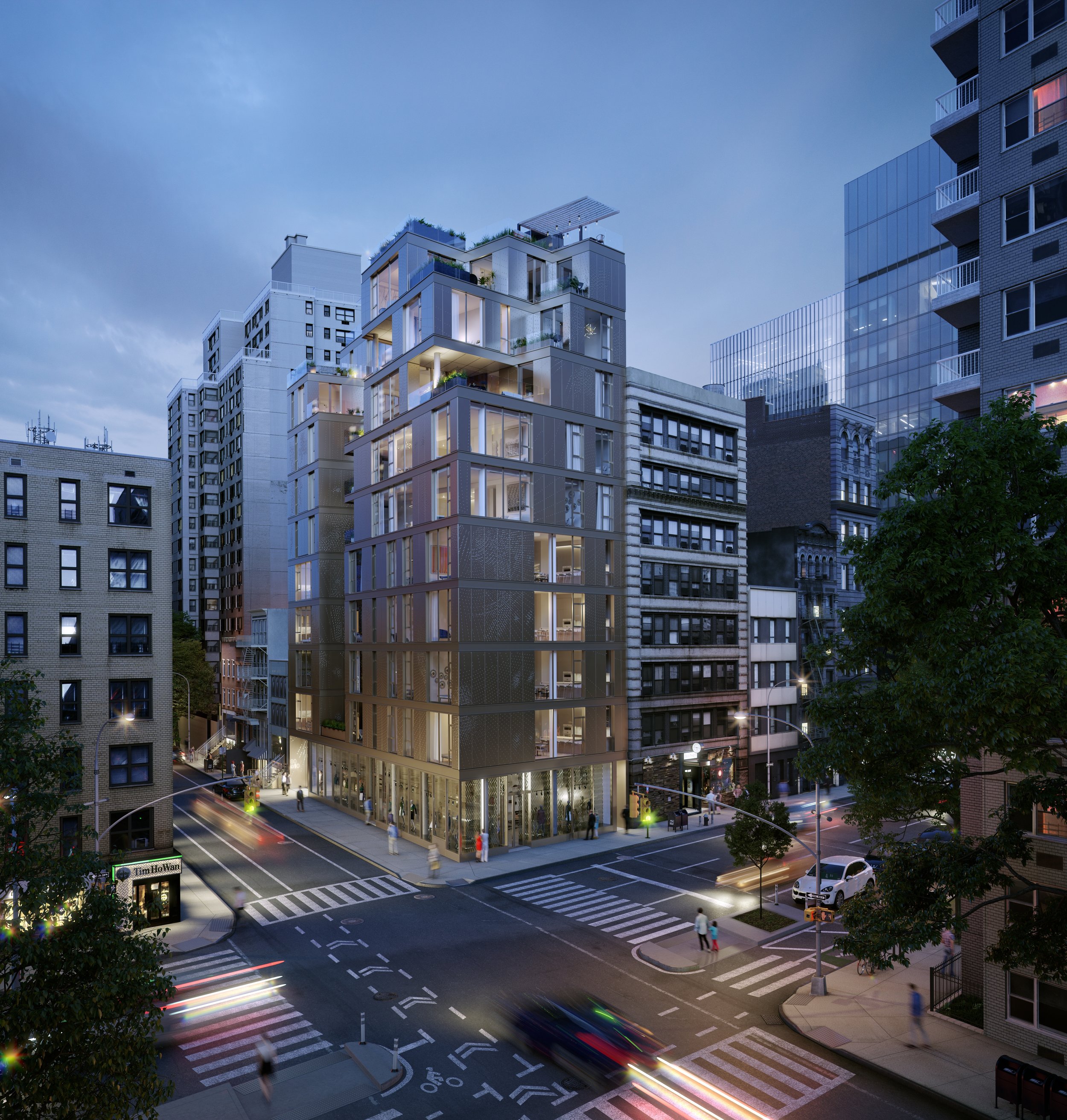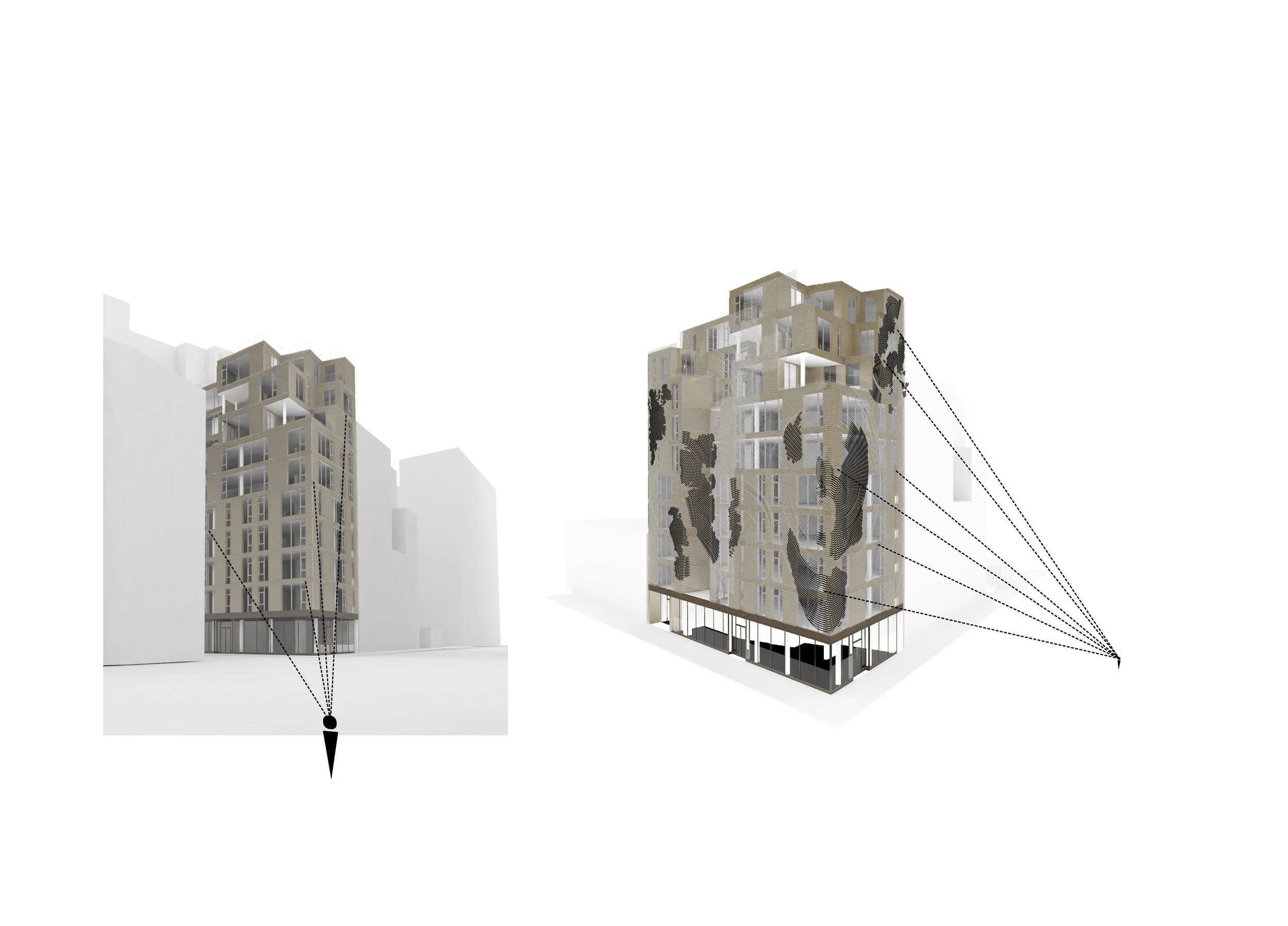80 EAST 10TH STREET
East Village, Manhattan, New York. 2019 (completed)
Multi-Unit Residential - 36,000 sq ft
Developer + Architecture: NAVA
Structural Engineering: Robert Silman Associates
MEP Engineering: MWB Engineering
Located in the intersection of the East and West Villages, 80 East 10th Street is a 36,000 sq ft, ten-story, mixed-use building developed and designed by NAVA. Its contemporary architecture is inspired by the neighborhood’s eclectic heritage and adds new momentum to its future. Metal impressions dot the building’s façade in curving patterns, while the abundance of light through floor-to-ceiling windows provide transparency and lightness. Every inch, every detail is the result of a leading-edge aesthetic vision, thoughtful planning and impeccable execution.
Eighty East Tenth Streets sits at the heart of a historically significant stretch of fourth Avenue formerly known as Book row, once the center of the rare and antique book trade in America. Inspired by this unique history, NAVA began an intensive creative process of transforming and expressing the written word into a physical pattern on the building’s façade. The resulting metal surface features a circular grid pattern of discreet concave and convex impressions, which make each panel a distinct manifestation of the neighborhood’s rich heritage.
















